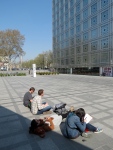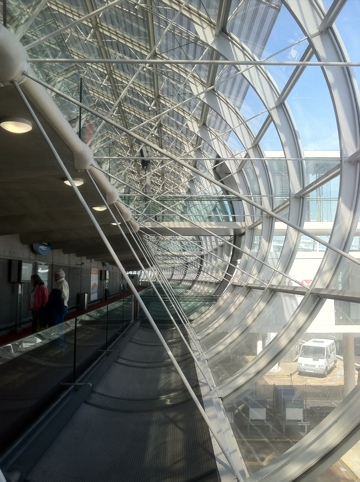Friday / Saturday
The students presented their design projects to a jury of practicing architects, professors and a structural engineer. The projects were evaluated based on their constructability, material availability, adaptability and response to the site conditions. 
The process extended into Saturday and the announcement of the projects that will be pursued in Haiti were revealed. The decision was made to utilize the concepts of 4 projects. Since the availability of materials is still in question, the group wanted to keep all options open till the team is on site. 
Following the announcements, the students were split into 5 groups for a site design charrette.
Each groups presented their site proposals and the best concepts of each presentation were identified. The entire group also identified potential areas that were not discussed in the proposals for continued discussion before the final decisions.
Good Concept Ideas
- Utilizing terracing as a water and soil strategy
- Use of edge as means to connect to community
- Use of intersection as community commercial zone
- Symbolic/functional element to generate program (water wall)
- Sensitivity to assets on site
- Boundary as stitch
- Generative barrier
Concepts that need Addressed
- How to develop sense of whole territory
- Complexity of circulation not addressed
- Need for human experience of site (dreams) as an intersection of infrastructure
- Planting strategies (micro-climates – site ecology)
- Working with site terrain and ecology
- Public perception of orphanage – design response
- Flexibility
- Immediate neighbors
- Support local capacities / economies
- Design for appropriation


























